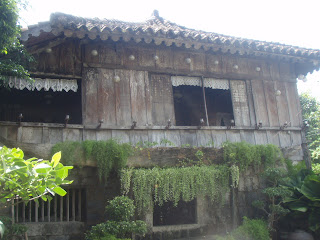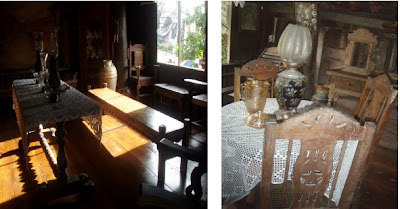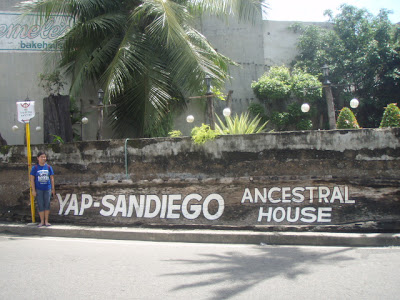 |
| Parian in the 1900s |
Parian in Cebu is considered one of the oldest and historical districts in the Philippines. In the 1590, it became a settlement when Chinese traders and artisans came. They settled on the opposite bank of an estuary (later called the Parian estero) which flowed on the north side of the Spanish settlement in Cebu, or the Ciudad founded by Miguel Lopez de Legazpi in 1565. And when these Chinese traders participated in the lucrative Galleon trade, they decided to settle in Cebu and Parian was founded. During the 17th - 18th centuries, it became the district of Chinese mestizos (mestizo-sangleyes) who were the active entrepreneurs in trade and agriculture. As these Chinese mestizos prospered, Parian housed the wealthiest families in Cebu together with their elaborate stone and woods residences.
However, presently, only a few of these houses survived or were restored. One of these is the Yap-Sandiego Ancestral House which is located at the corner of Mabini and Lopez Jaena Streets, just a few meters at the back of the Heritage of Cebu Monument. At first glance, the age of the house is really evident, looking at the tisa roof tiles and its traditional bahay-na-bato appearance. Most of the establishments and houses around the ancestral house were constructed during the later years, from the 20th century to the present, that is why, upon seeing the house still standing and still intact, one would be thrilled to discover a lot more about this 300 year old house which occupies a 280-meter lot.
Considered as one of the oldest residential houses in the Philippines, the Yap-Sandiego ancestral house was built sometime around the years 1675-1700. The house was originally owned by Don Juan Yap, a wealthy Chinese merchant and his wife, Doña Maria Florido, a native of Parian. They had three daughters namely Maria, Eleuterio, and Consolacion. Later on, the eldest, Maria Florido Yap, married a native from Obando, Bulacan who was the Cabeza de Barangay of Parian in the 1880s. The architect or the people behind the construction of the ancestral house was unknown, however, they did a great job in the choice of materials used and the planning of the house because the house remains intact up to this day. And in a way, through this house, Cebuanos could learn more about our past and how it had influenced us today.
 |
| The Ancestral House and the Lim Bonfing Y Hnos Warehouse |
From the outside, the entrance door leading to the silong, the garden, the well, the walls, posts and the roof speak of the old age of the two-storey ancestral house. According to Kuya Arielle, the wooden entrance door wasn't the main door that was used by the families who lived in the house years ago. He then directed to the right wall of the house where a large newly-cemented part is visible. He said that this part used to be the main door, however, it was blocked in the 1930s when a warehouse for the Lim Bonfing Y Hnos firm was built.
 |
| Garden and the Well |
So currently, the wooden doors in the front part of the house are opened and are used today as the entrance or main door for the visitors. On the left side of the house, the garden and the well contributed beauty and confirmation on the age of the house. Various ornamental plants such as the palmera and coconut trees arranged around the edges of the garden, the hanging plants that covered the two wooden posts on the sides of the well and the plants that were placed on the well's sides all contributed to beautiful appearance of the garden. A weather-proof statue of Saint Francis and a slightly discolored due to age and weather statue of Mother Mary holding the Child Jesus are the antique statues found within the garden. In addition to these antique objects, old jars and pots can also be spotted nearby.
 |
| St. Francis and Mother Mary with the Child Jesus |
From the garden, one could get a clearer view on the materials used and structure of the post, the walls and the roof. The two-storey house has a rectangular plan, with its base is walled with cut coral stone blocks that were held together by egg whites and lime mortar (composed of crashed limestones mixed with water) because there were no cement before. The upper part is composed of wood-paneled walls. According to Kuya Arielle, the wooden parts of the walls were mostly composed made of balayong or molave since the texture of these hardwoods are smooth. Looking up, timbers and hardwoods such as molave supported the “Tisa” or the Spanish-style clay roof tiles which weigh around a kilo each.
 |
| View of the House from the Garden |
 |
| Molave Frames supporting the Tisa tiles |
 |
| Coral Stone Wall |
 |
| Balayong post |
 |
| Balayong floor and Molave stairs |
 |
| Sala, Comedor and Tea Room |
The house not only brags about the preservation of the exterior and the parts of it, but also its collection of antique items such as wooden furnitures, religious items, wares and jars and paintings. The most eye-catching furnitures in the silong were the two dining sets: one with individual chairs and the other has wooden long chairs on each side, the church pew and the Ah-tay bed in the cuarto. Kuya Arielle said that each dining set reveals the a political and economic status of the family living at that time. The one with individual chairs was probably owned by a high-ranking official while the later must be owned by middle class or poor families. Upon entering the main entrance, one would be immediately captivated by the elaborate and richly-designed church pew from Dalaguete, which was only reserved for the town's principalia during the Spanish times. And the last would be the Ah-tay bed in the cuarto, which is a delicately carved four-poster bed made by a Chinese artisan who always incorporated the use of baroque leaves and flowers and kalabasa feet in his creations. Beds like this can also be found in the Jesuit House of 1730 and the Balay na Tisa in Carcar.
 |
| Dining set with individual chairs and the other with long ones |
 |
| Church Pew and the Ah-tay Bed |
Every part of the house has religious items and statues. There were life-sized statues of Sto. Niño and stone plates of the seven archangels found in the silong. On the second floor, the most impressive statue in the house depict a tableau of the Virgin Mary together with two angels. These statues were made of wood, while the face of the Virgin Mary was made of ivory. The tableau was surrounded with lagang or handmade flowers made from Mother of Pearls. At the feet of the Virgin were flowers made of fish scales and were recently colored to add attractiveness. In the second floor, there were three urnas with a Saint each face the tea room. The middle urna carried a Chinese woman Saint. Near the sala and comedor, there were images of the Mother of Perpetual Help and the Virgin Mary. And even in the most distant room, the cuarto, various small statues of saints and a baby Jesus.
 |
| The Caida |
 |
| Life-sized Sto. Nino |
 |
| Chinese Saint |
According to Kuya Arielle, all the kitchen and dining wares and porcelain and clay jars were actually used by the people who used to live in the house. The dining wares such as the plates and glasses dates back in the 1940s. The porcelain wares however, dates back from the Yuan and Ching dynasties in the 1800s. The large clay jars at the silong, he said were used in water storage and meat preservation while the smaller ones were used as cremate jars.
 |
| Clay and Porcelain Jars |
 |
| Glass and Porcelain Dining Wares |
The paintings also revealed the history of Parian, from the scenes of the Chinese and Filipinos who were trading, the old Parian and Calle Colon and the construction of the San Juan de Bautista Church which was now the location of the Parian Fire Station.
 |
| The House during Christmas Season and the San Juan de Bautista Church |
In the 21st century, the ancestral house was formerly a boarding house, however, Val Sandiego, the current owner, decided to restore the house after his uncle and aunts finally agreed to turn over the house to him in 2003 because he believes that this 300 year old house and its antique items are evidences of the rich culture we Cebuanos should be proud of. Thus, in the same year, amidst the lack of funds for the restoration, he, together with Buen Vaflor, a carpenter from Tabuelan, started to repair the leaking roof of the house. The roof tiles were removed and were reinstalled using cement piece by piece. It was indeed a hard work and even with the lack of advice from restoration experts, they still considered this job as a labor of love. Vaflor also did some delicate carpentry works to make the house stand sturdy because the house was formerly leaning to a firewall of the adjacent building. Now that the house has completely been restored, Val Sandiego added paintings of his family and Sinulog dancers dressed in the Philippine native costumes to add further color and attractiveness in the house. Also, Val Sandiego “dress” the house depending on the occasion, just like during the Sinulog festival or Chinese New Year, making the ancestral house known as the “house for all seasons”.
 |
| Val Sandiego's wife, Ofelia and their daughters |
 |
| The Ancestral House during the Chinese New Year |
The Yap-Sandiego house serves as a window to look back in our past and it reflects what we are today because through it, one can discover three skills or values we Cebuanos all possessed: the love of our culture and art, our good artistry and craftsmanship and our devotion to our religion. First, if not for the Yap and Sandiego's love for the culture and art, they wouldn't be collecting and preserving the antique items from their ancestors. We Cebuanos treasure our rich culture, our language, our visual arts and many more and preserving things from the past is really evident in us, just like what Val Sandiego, the current owner did. Second, by observing and touching the various furniture like the church pew, and delicate designs of jars, plates and glasses, Cebuanos are indeed both artistic and meticulous in the field of sculpture, carving and painting. And last, seeing the various religious and eclectic items inside the house, it reveals that we Cebuanos are indeed in great devotion to our religion and God. From each part of the house, there were either paintings or statues of the Sto. Virgin Mary and the saints and this devotion is still evident during the Sinulog festivals. Thus, the Yap-Sandiego Ancestral House is not merely a structure which survived the tides of time but instead, it is a structure that reveals our identity as Cebuanos and how we value our native culture.
Bibliography (For Pictures only)
1900: The Parian (Chinese) district, Cebu town (became a City in 1937),
http:// philippineamericanwar.webs.com/thewarinthevisayas.htm
Yap-Sandiego House,
http://ivanhenares.multiply.com/photos/album/350/2009-01-08_Cebu#photo=25
References:
Arielle Giken, Caretaker of the Yap-Sandiego Ancestral House
Mojares R. (2001). Parian in Cebu: Navel of a Region. Retrieved October 16, 2011 from http://www.ngkhai.com/pointcebu/facts/parian.htm
Knapp R., Gungwu W., Ong A. C. (2010). Chinese Houses of Southeast Asia: The Eclectic Architecture of Sojourners and Settlers. Vermont: Tuttle Publishing



No comments:
Post a Comment